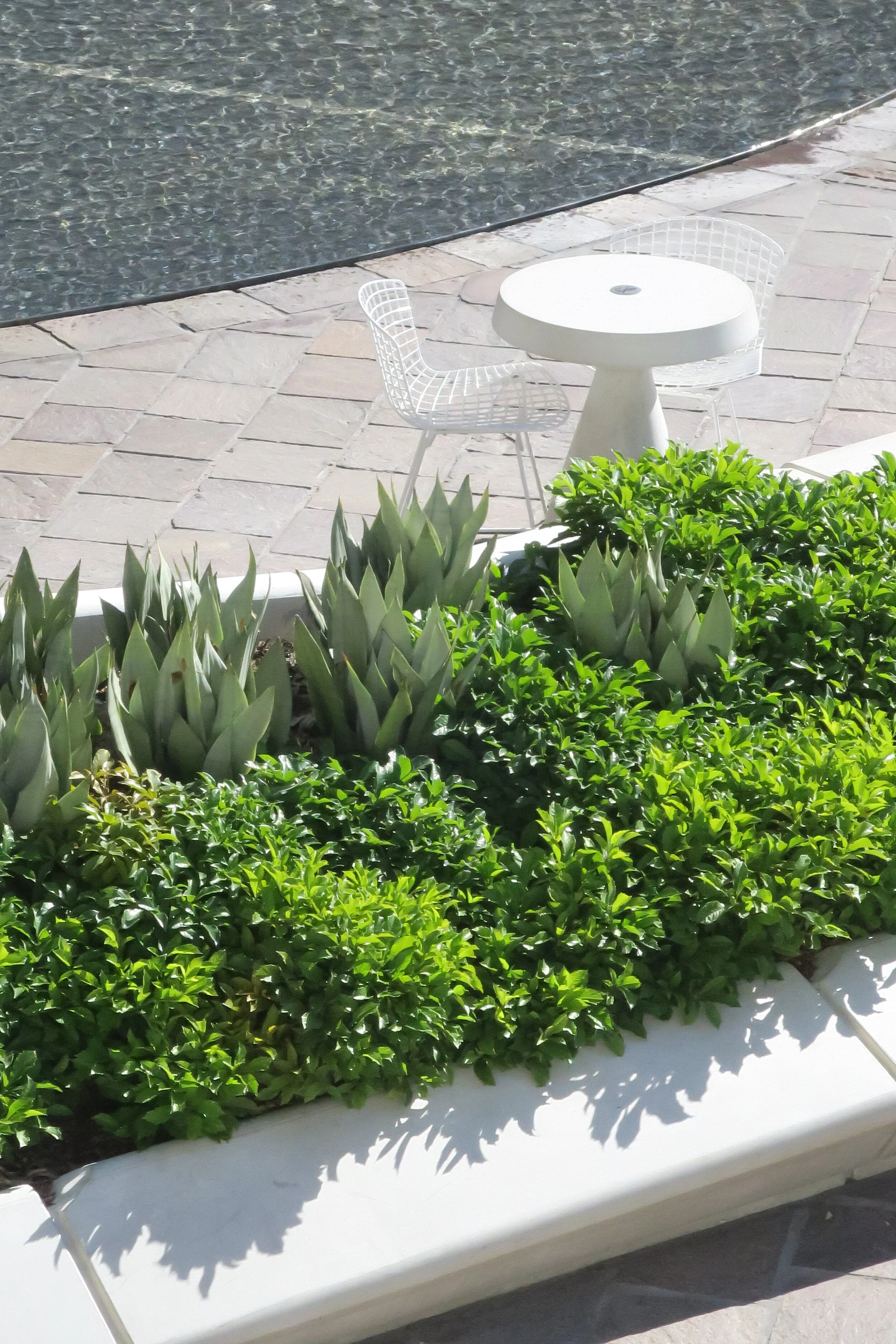Riverside Centre
city°
city°
Size: 7,300m2
Budget: $4,500,000
Scope: Masterplan, Concept Design, Detail Documentation, Construction
The Riverside Centre has been recognised with the following awards;
2018 AILA QLD Award for Civic Design

The renovation illustrates how an urban space can be revitalized without the need to sacrifice heritage or cultural identity
- Landscape Australia

Planting richness and complexity is achieved through careful species curation
- Landscape Australia
In 2013, landscape architecture practice 360 Degrees was invited to reimagine the heritage-listed plaza. Confronting the issues of wind and heat, 360 Degrees’ initial response was to introduce as much greenery to the plaza as possible. But this was easier said than done. On one hand, the designers had to grapple with a heritage listing that prevented any permanent alterations to the paved surfaces (including adding any additional drainage points), while on the other, an underground car park meant there were strict weight restrictions for any new elements introduced at ground level.
Working with the client (GPT Group) and Harry Seidler and Associates, 360 Degrees modelled a network of lightweight precast concrete planter modules that could twist and fold around the building and extend down a series of stairs to the river to provide seating, shelter and soil for plants. These could be removed if necessary without any lasting damage to the heritage-listed paving.
With the assistance of 3D modelling program 3ds Max, the design was modulated into 41 unique parts that could be prefabricated into 260 high-quality, Class 1 concrete panels off site. Timber seating was integrated into the sinuous design, with higher backs located in the windier areas of the plaza to provide protection. A special lightweight soil medium was used in the planters to allow for larger shade specimens to be incorporated – such as mature Pandanus spiralis (pandanus palms) and Waterhousea floribunda (weeping lilli pilli) – before the overall weight limit was reached.
Daniel Baffsky, director at 360 Degrees, said the overall objective was “to flip the general approach to urban open space by allowing planting to proliferate in a human-scaled landscape that’s designed for social interaction, as much as amenity, ecology and visual interest.” The mostly endemic planting scheme certainly provides the visual interest, with more than 2,987 plants of 35 species creating a landscape full of contrasting colours and textures.







An iconic building and the design response is respectful without being subservient
- Award Citation
This project has addressed numerous challenging design constraints and made it look effortless. The location is an iconic building and the design response is respectful without being subservient. A large flight of stairs leading to the riverfront has been transformed from a thoroughfare to a destination, and a complex tangle of services and other constraints are skillfully integrated. The revitalisation demonstrates how a space can be organised to provide intimate places in a public setting, and the approach has been translated through with a high level of detailing and construction.