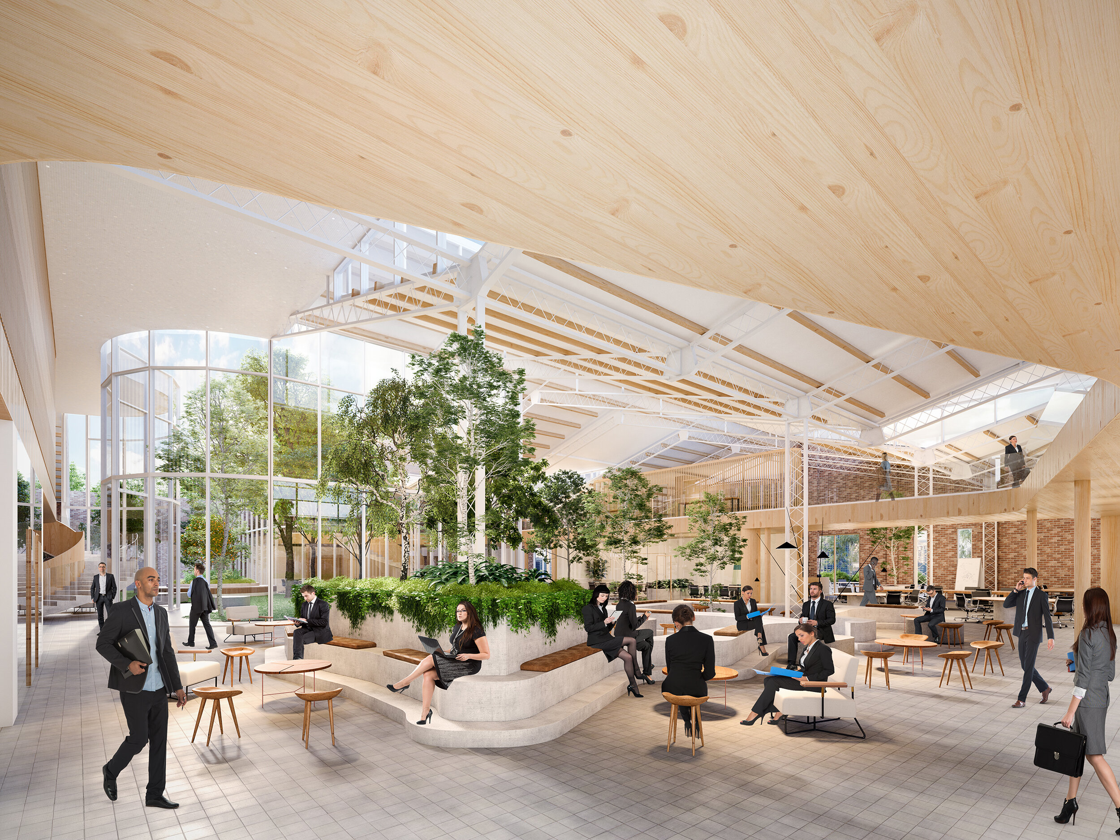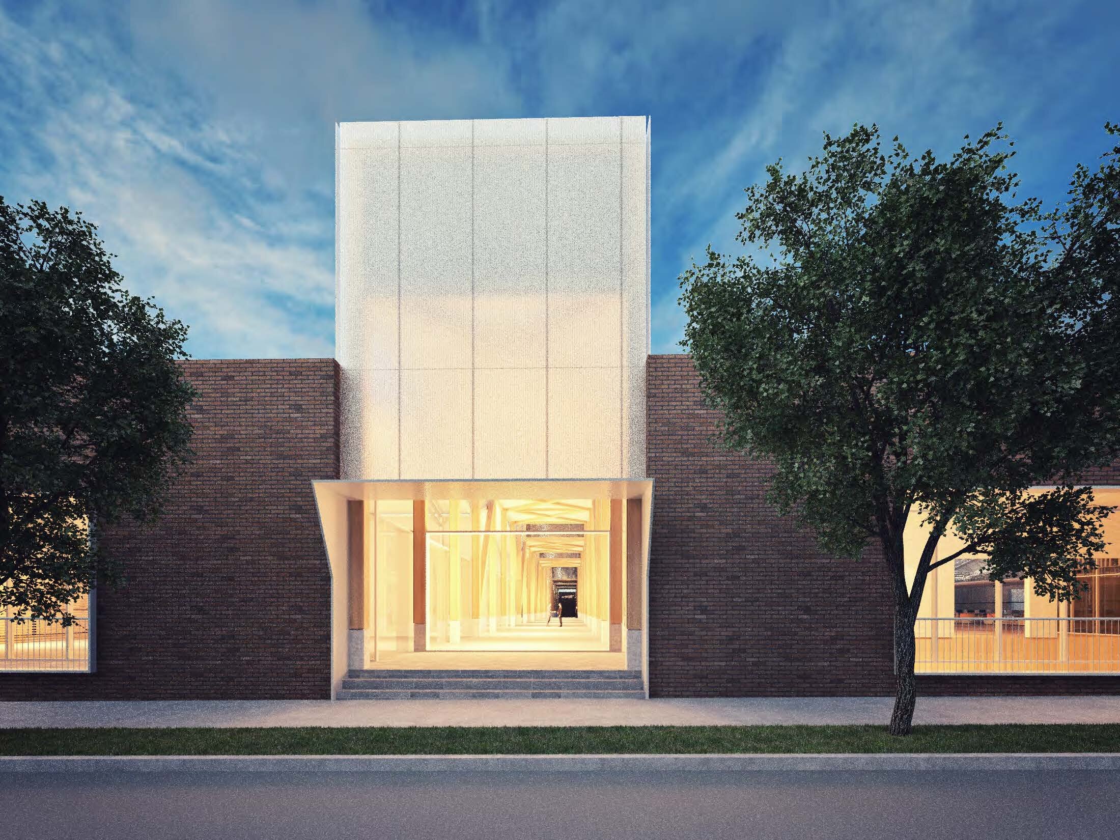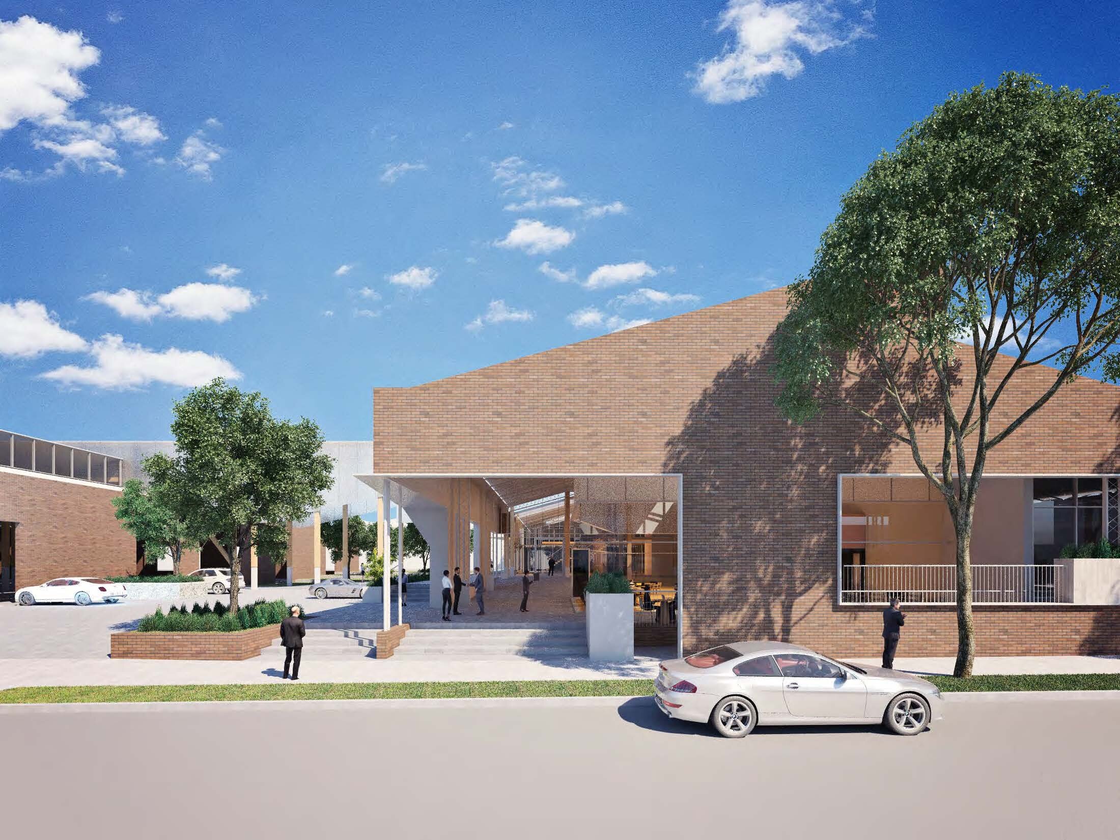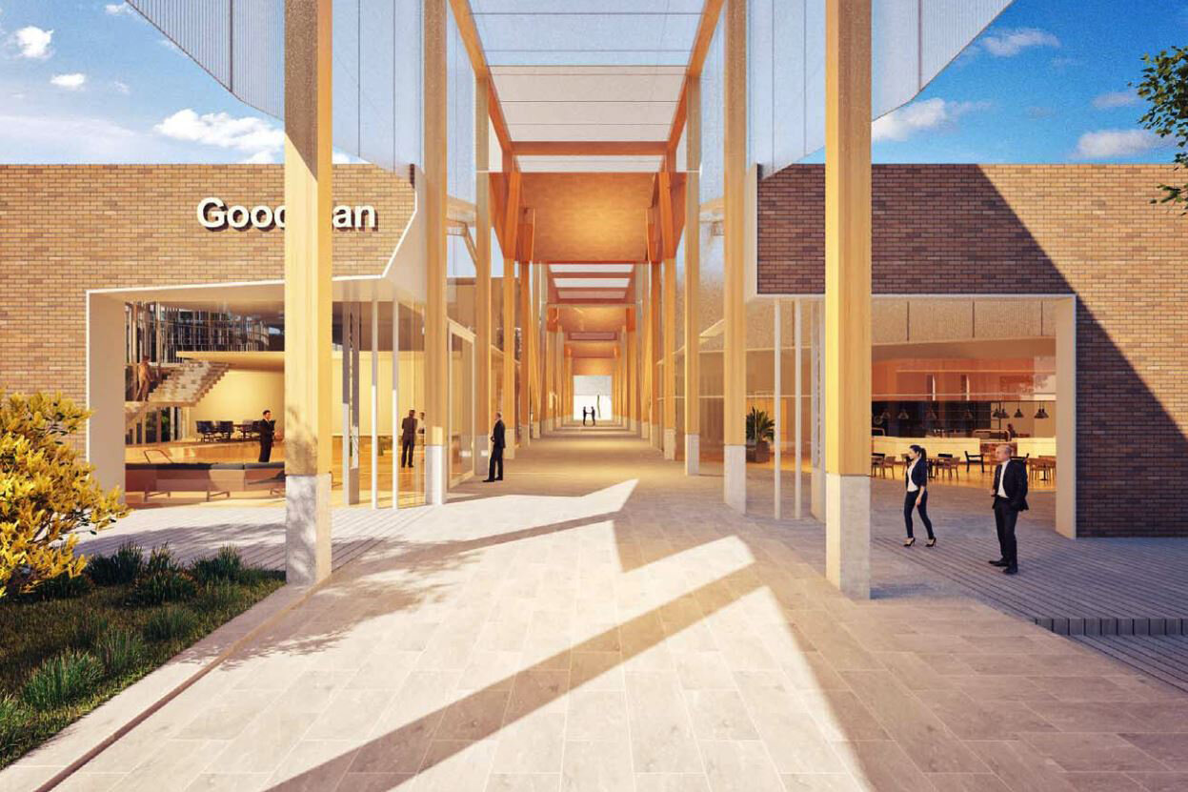Goodman HQ
working°
working°
Size: 17,850m2
Budget: $33,000,000
Scope: Masterplan, Concept Design, Development Application, Detail Documentation









A garden that celebrates Goodman’s commitment to inclusive work-culture and staff well-being
Goodman HQ is relocating from Sydney’s CBD to the urban industrial heritage of Alexandria, in order to create a fully integrated, wholistic workplace precinct.
The scheme is landscape-centric, and focussed on blurring of boundaries between indoor and outdoor spaces. Planting is experienced by every employee from every work station.
Visual permeability through the centre of the campus is welcoming and extends the sense of public realm. Tree groves define two public routes through the campus, effortlessly connecting streets and workplace with the unique character of the surrounding precinct, including the adjacent Grounds of Alexandria and Perry Park.
The site’s industrial history is celebrated materially, and is overlayed with a new planted, landscape narrative. The new workplace gardens provide staff with verdant passive retreats for social gatherings, informal meetings, and private breakout spaces..