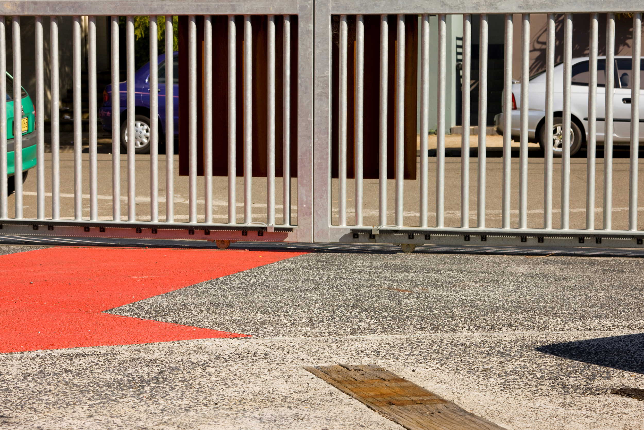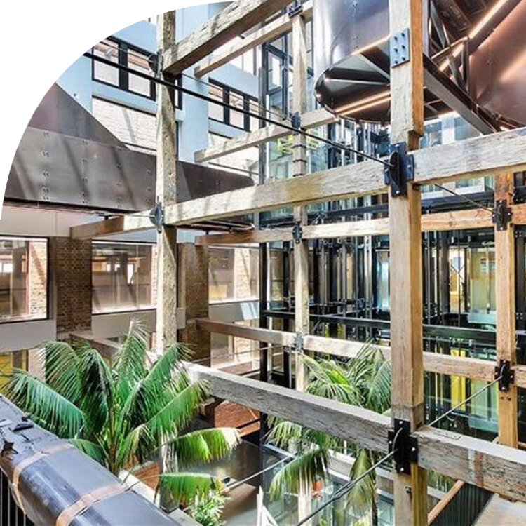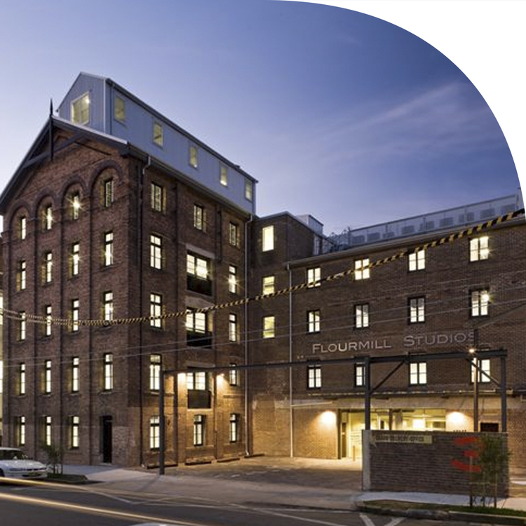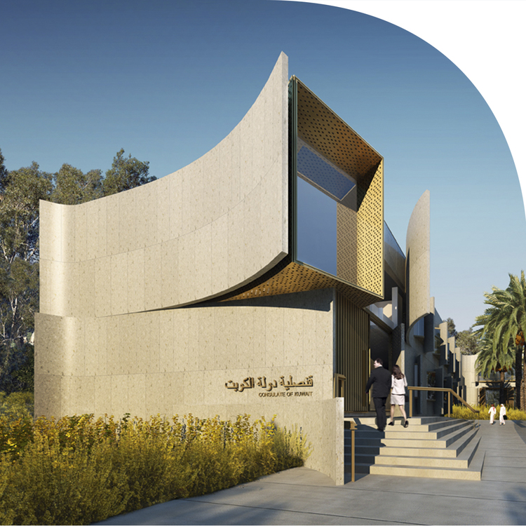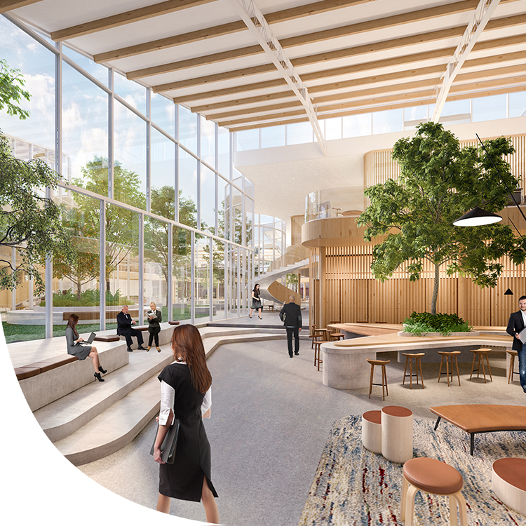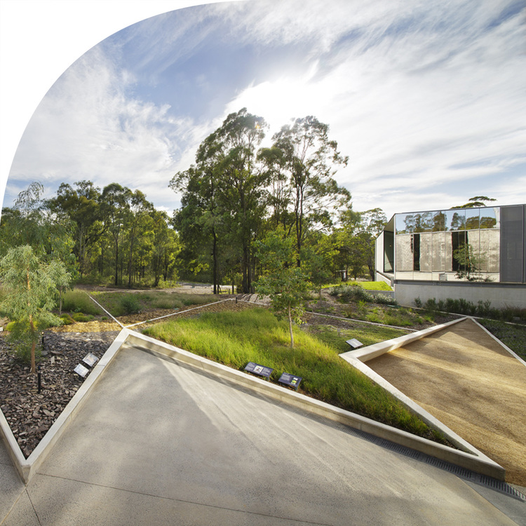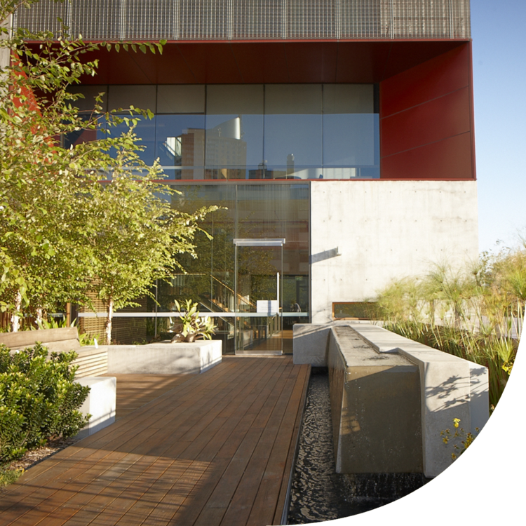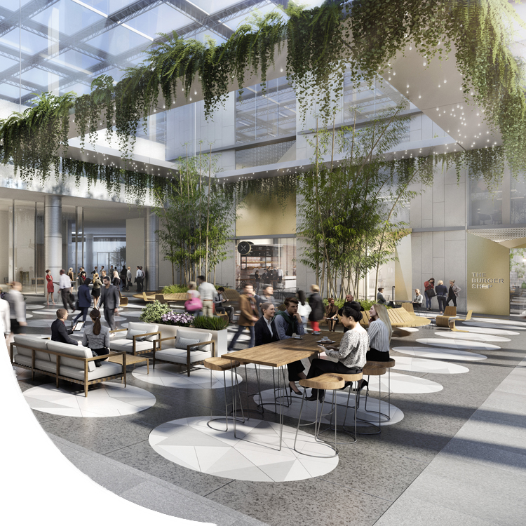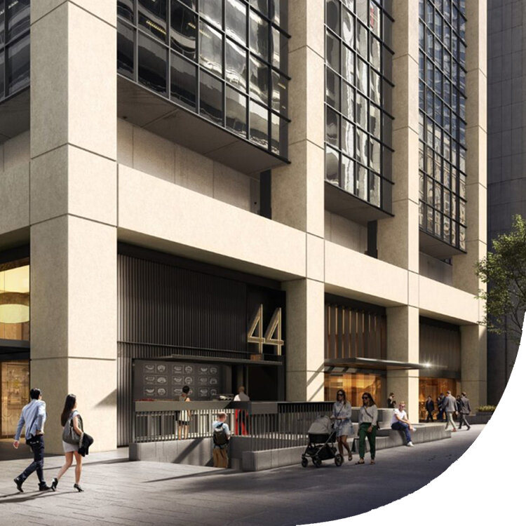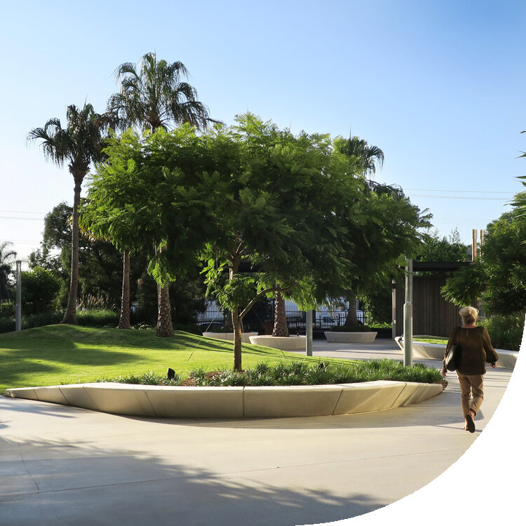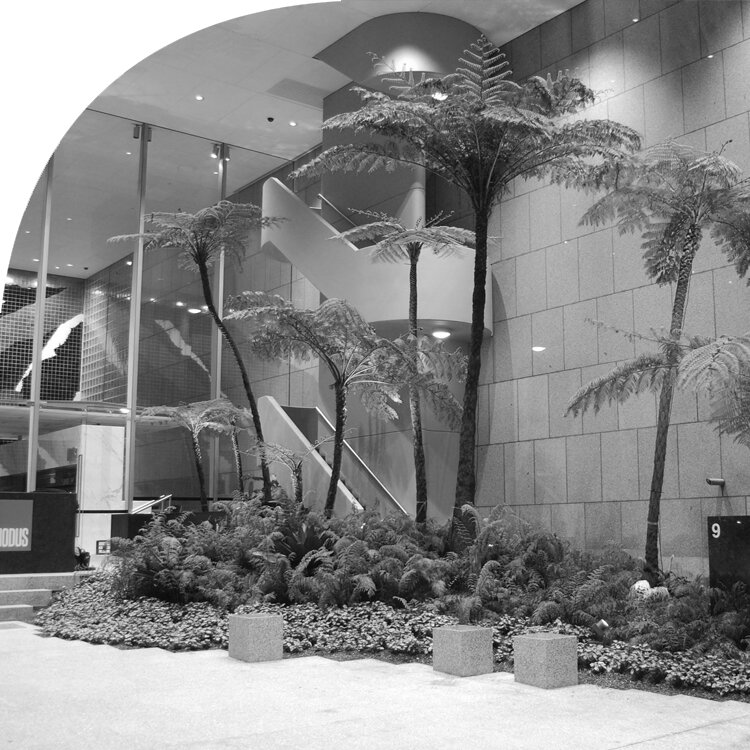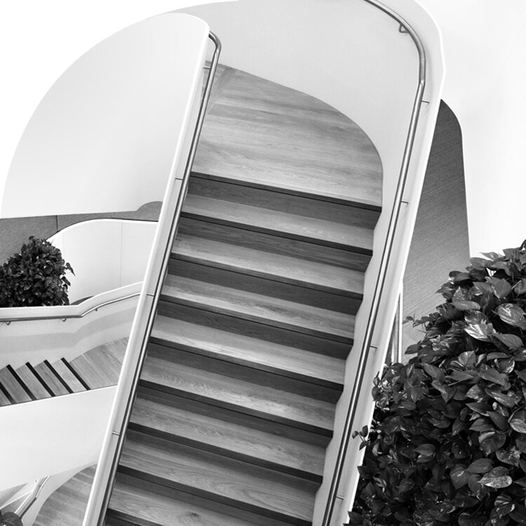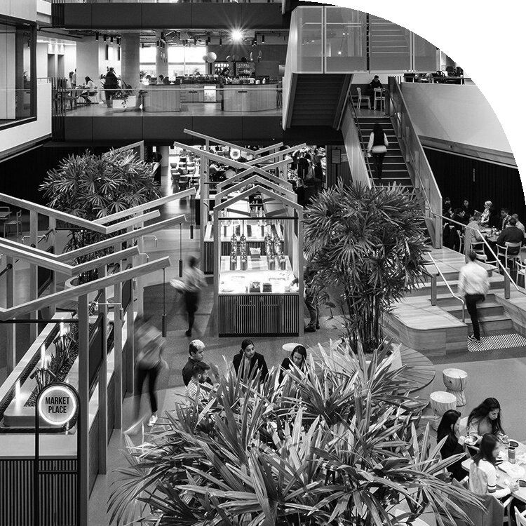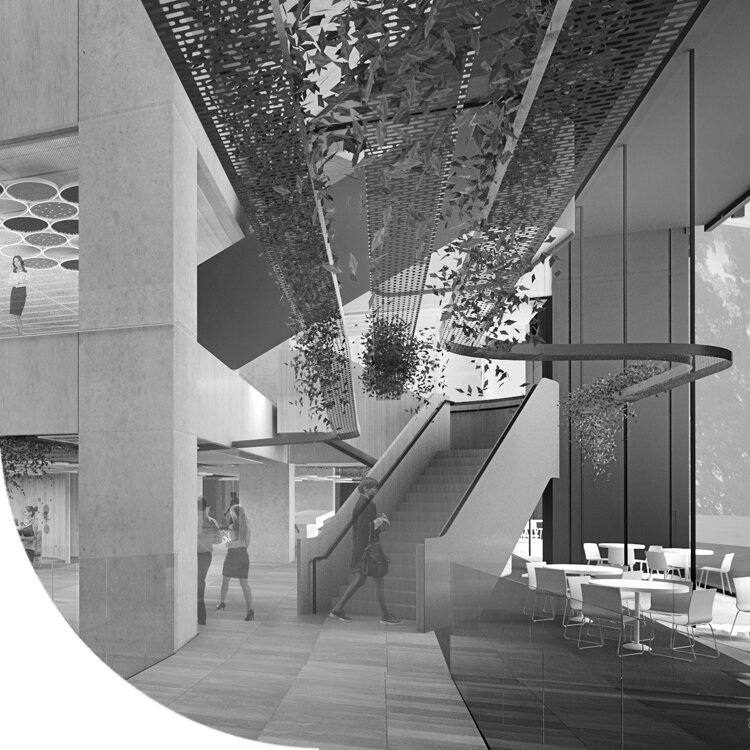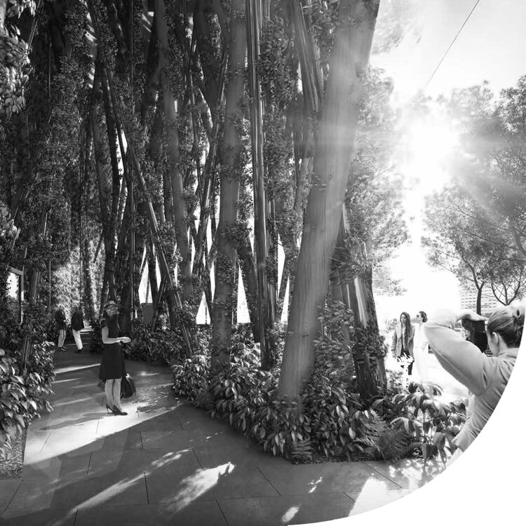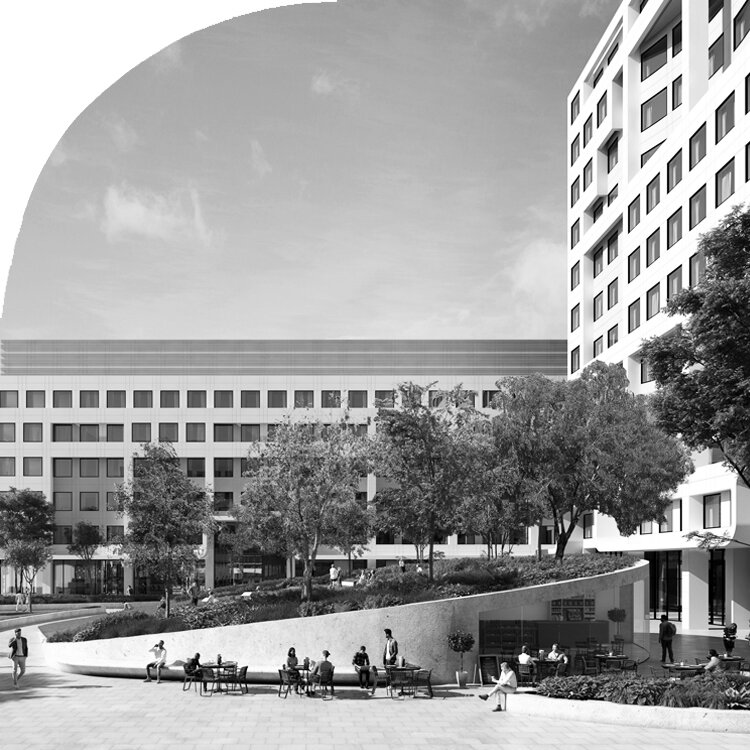Flourmill Studios is located in Newtown, Sydney. The project was commissioned by Podcorp, with architecture by Allen Jack+Cottier Architect. The project was completed in 2008.
Size: 1,850m2
Budget: $200,000
Scope: Concept Design, Development Application, Detail Documentation, Construction
Flourmill Studios has been recognised with the following awards;
2008 Australian Institute of Landscape Architects NSW Design Award
1.The red carpet to the back door (above left)
2. Bespoke industrial gate (below left)
3. A deconstructed planter sculpture in the entry forecourt (right)
Carpark edge details
Fence details
Carpark tree detail
Planter Detail
The design interventions are clever, humorous and multi-layered
- Award citation
NSW State Award Citation
This $200,000 project designed by 360° is confined to two separate car parking areas on each end of a historic inner city warehouse – essentially the only public open spaces available. Undeterred, the design interventions are clever, humorous and multi-layered including tree planting, a wall-fixed raised corten planter filled with scramblers, lines for a handball court, a ‘red carpet’ leading towards the side entry and various interpretive layers echoing the footprint of former elements.
The project exploits the site potential in a playful and surprising manner and is striking in its simplicity. 360° are commended for their part in the success of this well executed development led by architects, Allen Jack and Cottier.



